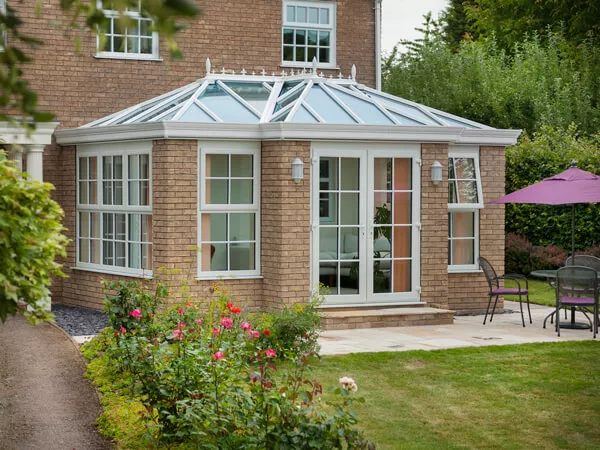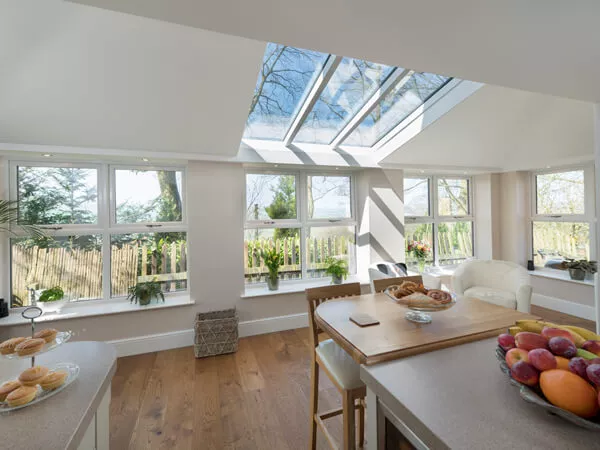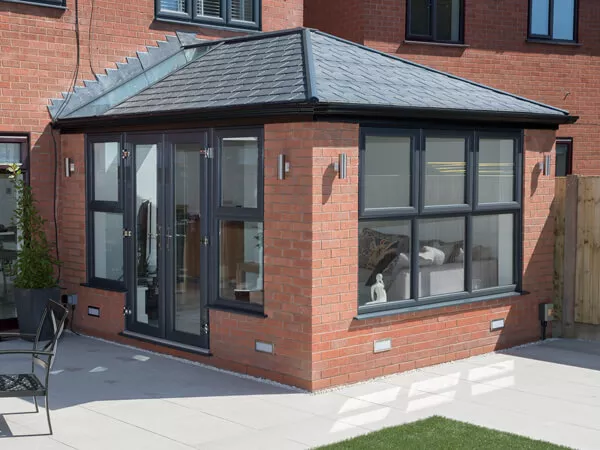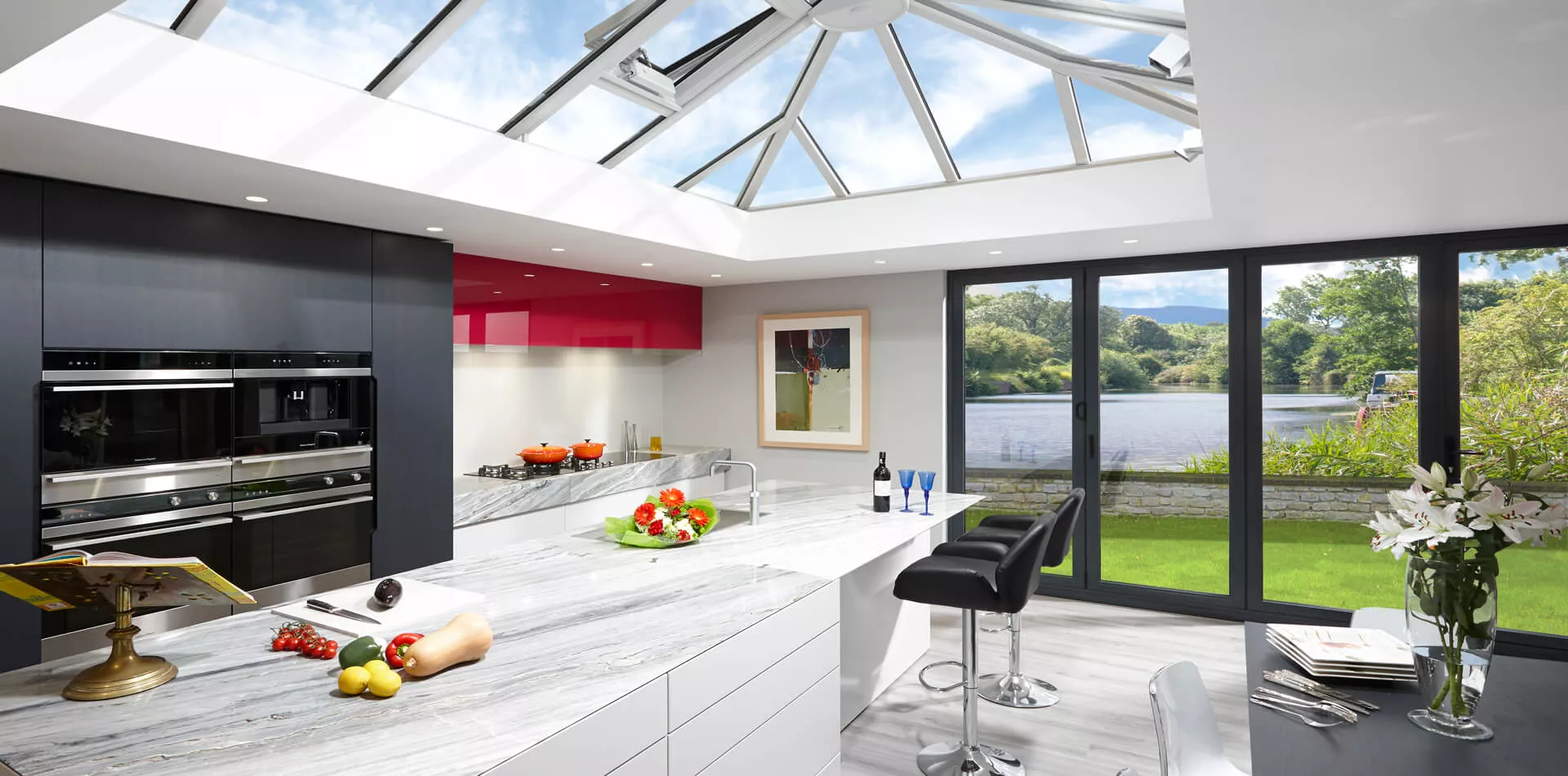What's the difference between a conservatory, orangery and an extension?
This is a question we get asked often and the honest answer is that because the lines are so blurred nowadays, you can have just about whatever type of living space you want. Glass is the dominant feature in a traditional conservatory design – glass roof, glass walls etc. – supplying you with the most astounding aerial and garden views. Nowadays though you can have a tiled roof conservatory, along with dwarf walls, if you want the highest level of insulation. Add solar control glazing too if you want a space that’s usable through every season.
Brick or aluminium pillars are a staple of contemporary orangeries and safeguard privacy, as well as warmth, making them a luxurious setting. They will also generally include a pelmet around the roof, which contributes to thermal insulation. The roof style can be a glass lantern, solid tiled roof, or a mixture of the two – the sky’s the limit!

A home extension could be what you’re looking for if you want something that seemingly looks like a natural extension of your property. It will have a solid feel and good amount of brickwork, and often incorporate a solid tiled roof of some variety. A hybrid roof is a possibility, and it can come with full length glass panels and / or Velux windows within the system for ventilation and light purposes. The weather outside should have no impact on the feel of a home extension because of its dependable temperature control.
Do you really need labels? We don’t believe so. Work closely with Premier Windows on a living space you will be proud of.

Should I choose a tiled roof or a glass roof?
We wouldn’t like to say until we have some idea of how you see yourself using the space, where the best place for it will be, and how much money you wish to put towards it. Many of our customers tell us that they want it to receive enough natural light and have a nice view of their garden from inside. If you’re similar minded to that, we can tell you that solar control glazing is very sophisticated and will fulfil these objectives.
A solid tiled roof is a likely contender if you want a year-round extension, particularly as this roofing system can accommodate full length glass panels or Velux windows. When supplied as such, it becomes a hybrid of a solid and glass roof.
Discuss the options with a Premier Windows advisor, who can guide you in the right direction and offer some expert input.

MORE COMMON QUESTIONS
Don’t hesitate to speak to our friendly advisors if you need clarification on anything to do with our living spaces. Here are some common questions.
Will I still experience temperature fluctuations inside?
That should be a thing of the past as our living spaces are designed and built to provide a cosy setting in any weather. You won’t feel your living space heating up like an oven in summer, nor will it become freezer-like in winter. The use of solar control glazing can make a significant difference, but if you want to be assured of a true year-round space, it would be advisable to include a tiled roof system.
Are you responsible for manufacturing your roofs?
Premier Windows & Conservatories is a member of the Conservatory Outlet Group of companies and Conservatory Outlet is one of the UK’s leading roofing manufacturers. The roofing products are built in Conservatory Outlet’s ultra-modern manufacturing facility in Wakefield, West Yorkshire.
The benefit of having such a close alliance with our manufacturer is that we can keep tabs on our supply chain and check that the quality levels of our roofing systems never drop.
Can the roof tiles match the tiles on my home?
That won’t be a problem. Premier Windows has a selection of shingle and slate roof styles for you to pick from and often, we can provide tiles that closely resemble your current tiles. Flat roof membranes are available too. Talk to an advisor if you want to know more.
What are ‘A’ rated windows and energy rated windows?
At the time of writing, A-rated windows are the most energy efficient windows on sale in the UK, defined as such by the BFRC Rating Scheme. This scheme was established to help people more easily identify the thermal performance of replacement windows and see whether they comply with Building Regulations, which they need to.
The traffic-light style system used to rate the energy efficiency of windows from A-E is very much like the system used to do the same for ‘white’ goods e.g., washing machines, freezers, and fridges.
Having knowledge of the energy rating of a window helps you to understand what the product will offer and what you are getting for your money.
What is solar control glazing?
Although you can’t see, solar control glazing has a special coating, and its purpose is to stop too much heat from getting in and getting out too. This form of glass can be tinted in various ways and the tint will have an influence on light transmission and heat retention. Get a more detailed explanation from a Premier Windows advisor.
Can I match to my existing bricks?
We’ll do our very best and try and find the closest possible brick match to your property ahead of the work commencing. It’s important to tell you that there can be weathering and manufacturing differences between new and existing bricks. If you’re unsatisfied with the closest matching brick that we uncover, you can ask for the brickwork to be tinted, but this will require an extra cost.
Is Building Regulations Approval required?
Building Regulations Approval must be obtained for most extensions of properties, however, there are some classes of extensions that are exempt. One of our surveyors will come to your home, who will be fully in the know about planning permission and building regulations and can clarify things. In the event of an application for Building Regulations Approval needing to be made, Premier will assist with this.
Do I need planning permission?
- When an extension to a house can be classified as a Permitted Development, no application for planning permission is necessary. The following conditions must be met though for that to be the case:
- The ground area covered by the extension and any other buildings within the boundary of the property, excluding the original house, is not more than half the total area of the property.
- Any part of the extension is not higher than the highest part of the roof of the existing house.
- The eaves of the extension are not higher than the eaves of the existing house.
- Any part of the extension does not extend beyond any wall facing a road if it forms the principal or side elevation of the original house.
- The eaves are no more than 3 metres in height if any part of the extension is within 2 metres of the property boundary.
- The materials used in exterior work, except in the case of a conservatory, are of similar appearance to the existing house.
- An upper floor window on a side elevation within 15 metres of a boundary with another house is obscure glazed; and is non – opening unless the parts which can be opened are more than 1.7 metres above the floor of the room in which the window is installed.
- A side extension does not exceed 4 metres in height or be wider than half the width of the original house.
- In a single storey extension
- the extension does not extend beyond the rear wall of the original house by more than 4 metres for a detached house or 3 metres for any other type of house;
- the height of the extension does not exceed 4 metres;
- no part of the extension is within 3.5 metres of any property boundary with a road opposite the rear wall of the house.
- In an extension with more than one storey
- the extension does not extend beyond the rear wall of the original house by more than 3 metres;
- no part of the extension is within 7 metres of the property boundary opposite the rear wall of the house;
- the roof pitch of the enlargement is as far as practicable the same as that of the original house.
- If you live in a house within a conservation area, World Heritage Site, area of outstanding natural beauty or National Park-
- no part of the exterior of the house is clad with stone, artificial stone, pebbledash, render, timber, plastic or tiles;
- the extension is not more than 1 storey or 4 metres in height;
- no part of the extension extends beyond a principal or side elevation of the original house
How long will the building process take?
An accurate timescale can be given once we know what the build will involve, how straightforward or complex it is and whether planning permission is needed. Our ‘What happens next’ guide will tell you more about this and you can get a copy of it from a Premier Windows advisor.
What is a test dig?
We carry out a test dig at the potential site of a living space to see if the local ground conditions are suitable enough for a traditional concrete base and foundation. If they’re not, we will propose an alternative foundation solution, such as a specialist pile foundation or concrete raft.
What is a cavity tray?
The cavity tray is a sequence of high-level damp-proof courses that bridge a wall cavity to direct moisture to the external face of a wall where the extension roof joins the house wall. It is responsible for ensuring that any moisture that penetrates an outer wall doesn’t then become invisible inside the extension.
NEED MORE ANSWERS?
Simply fill in your details below and one of our customer advisors will get in touch to answer any of your questions.

